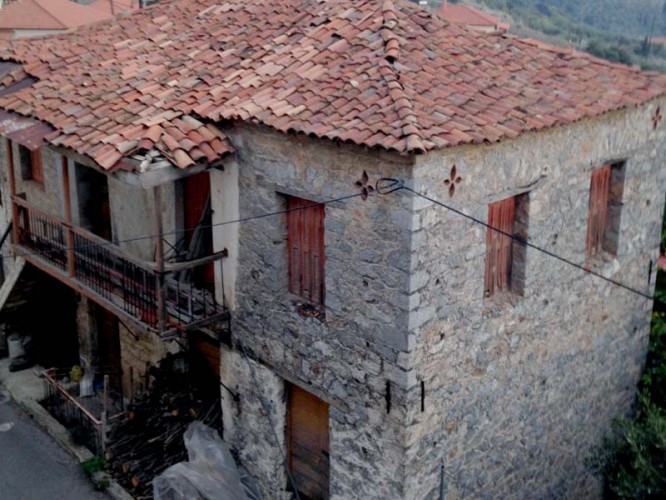The typical folk house of Lagadia (“makrinari”)

Although two-storey, three-storey or even four-storey houses are not uncommon, especially in Lagadia, the typical house found at the settlement is called “anokatogo makrinari” and the dimensions of the floor plan are approximately 12 X 6 meters. It consists of the “katogi” or “katoi”(used as animal stable and storage room) and, above it, the main house (“anogi or anoi”), typically separated in four distinct spaces/rooms, which serve the functional needs of the family. The following couplet describes in the simplest way the architectural development of the interior of the folk house:
patoma (floor)- gonia (corner)
gileri - messaria
i.e. floor = living room, corner or winter room (room with fireplace), gileri (food storage room), messaria (entrance hall, usually in the middle of the largest dimension) This type of house, whose large axis is perpendicular to the land contour lines, was dominant not only in Gortynia, but throughout the Peloponnese. The entrance at the wide side of the house was always southeast in order to have good exposure to the sun (prosiliaki). Externally, the construction is simple, without any special aesthetic elements. The beauty of the building lies primarily at the art (craftsmanship) which entails long-lasting durability and is complemented by the use of different colored stones (the cornerstones are whiter; the rest of the stonework is darker). The upper corners of houses are quite often decorated with ceramoplastic crosses (made of eight roof tiles) and, more rarely, with apotropaic symbols (symbols considered to avert the evil) such as faces, etc. The exterior of the house is completed by the presence of a wooden balcony.




 Non-profit Citizens’ Association
Non-profit Citizens’ Association